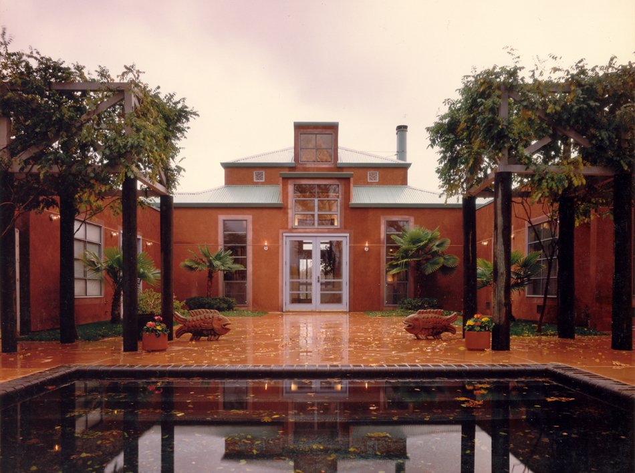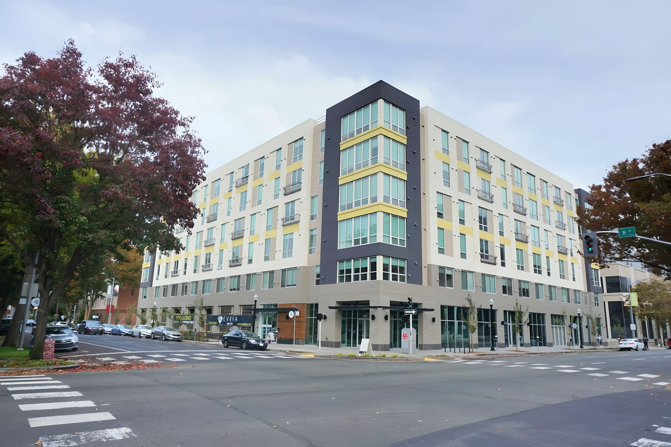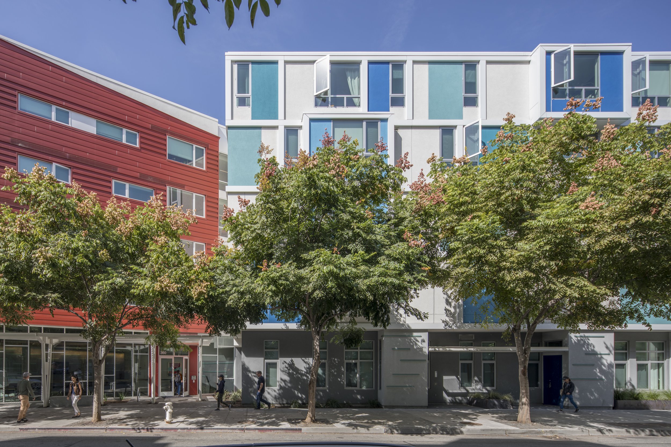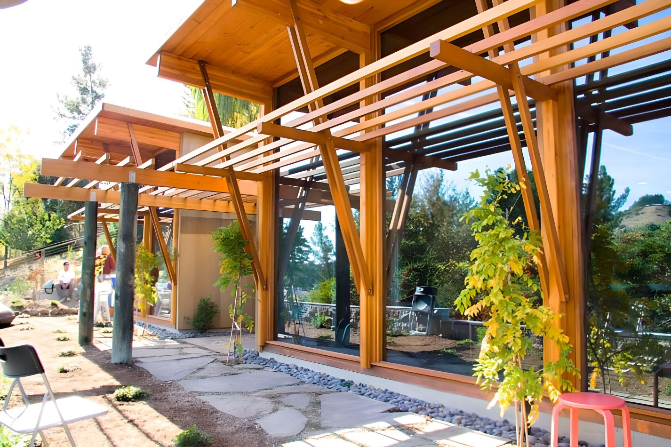
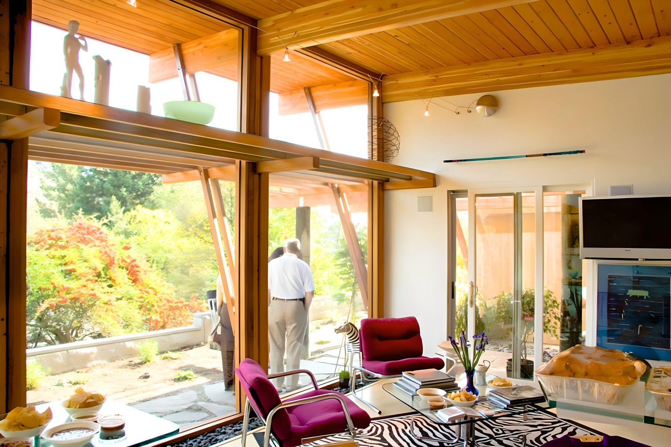
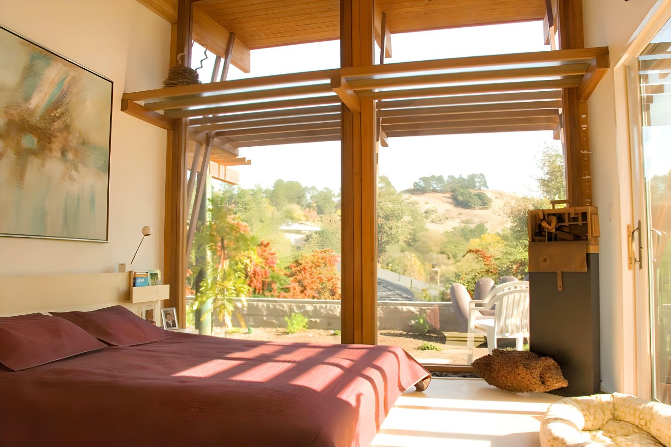
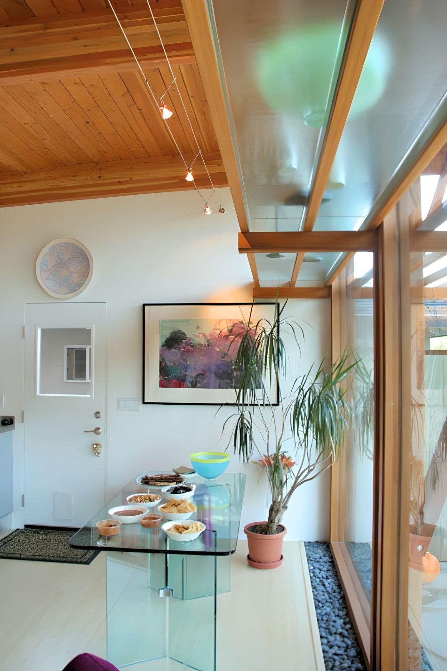
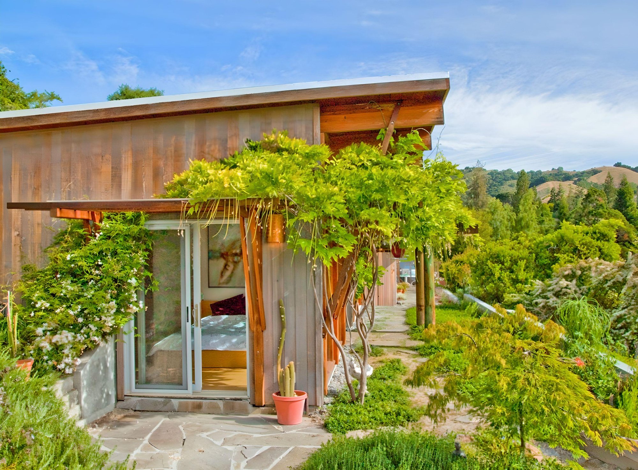
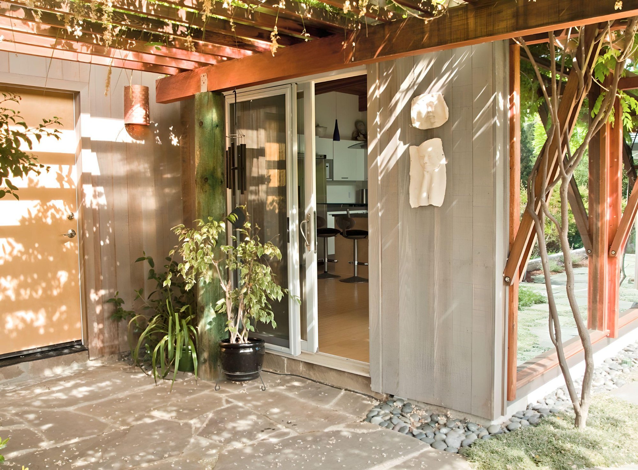
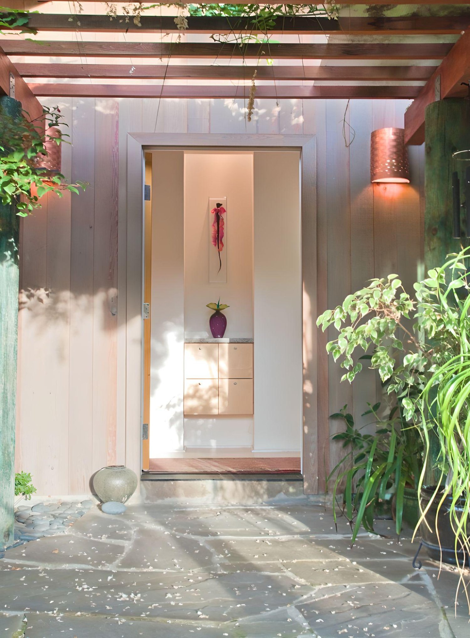
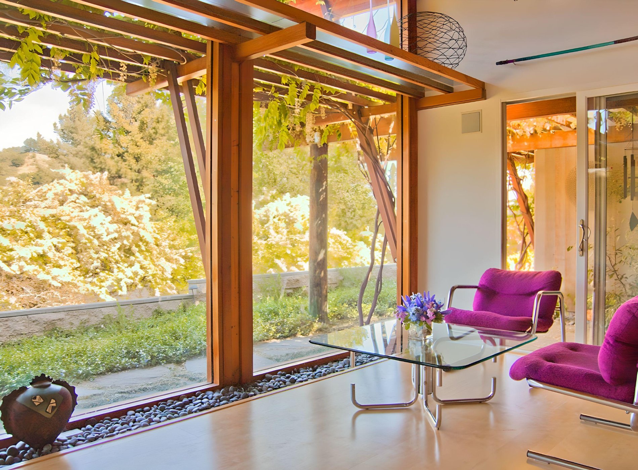
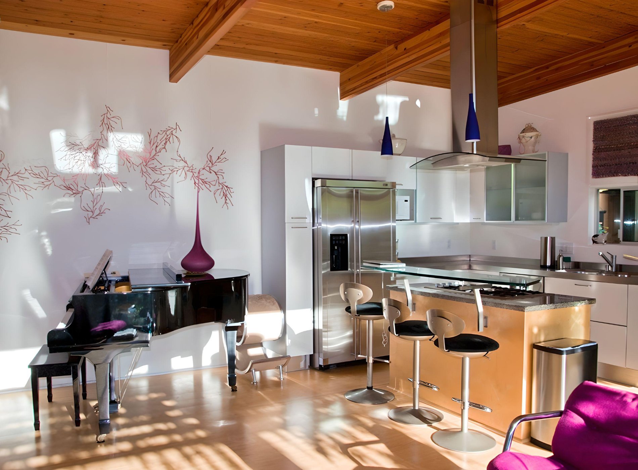
Buller-Lee Residence | Lafayette, CA
The Buller-Lee family presented LDA with an extraordinary challenge -- to create a standalone in-law unit in a contemporary style while being compliant with community design guidelines. The site is on an exposed hillside behind the family's suburban ranch style home and overlooks Happy Valley.
Working in close collaboration with the Owners, LDA synthesized a unique solution that captured broad views across the valley. Tall expanses of glass extend across the entire eastern face of the home, which is shaded by a trellis that appears to extend through the glass. The interior portion of the trellis supports seasonally flowering vines. The inside-outside relationship is carried along the floor line as well with decorative stones at the base of the windows that blur the distinction between "inside" and "out".
The home is a model of sustainable design with the rear side of the home extending into the hillside to minimize the impact of the structure while being naturally insulating -- balancing indoor temperatures year-round. The east-facing windows allow for early morning warming while the trellis screens out the midday sun into a mere dappling of light across the bamboo flooring.
The approach to the home along the main trellis draws visitors into the covered entry court. This court serves to divide the public and private sides of the home while maintaining the openness of the eastern facade. Originally conceived as an income-producing opportunity, the Buller-Lee family so loved the new residence that they moved into it themselves, choosing instead, to rent out the main house.
SIMILAR PROJECTS
Completed: 2008

