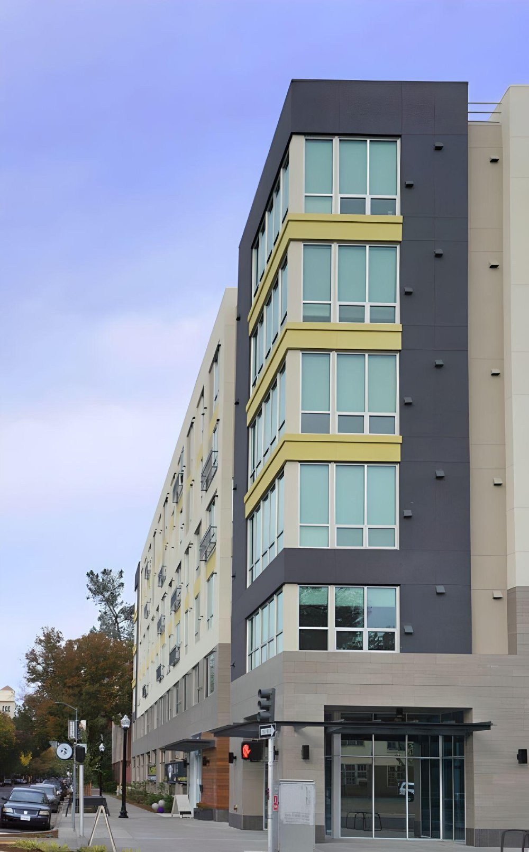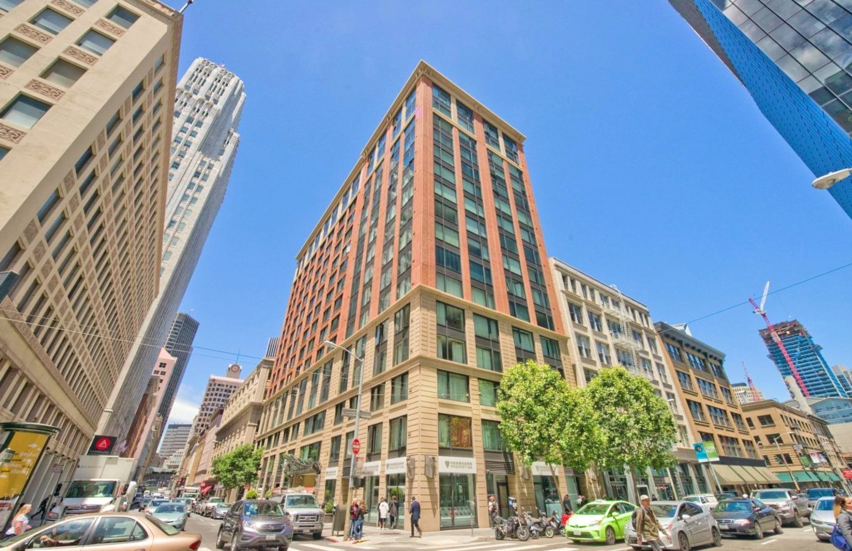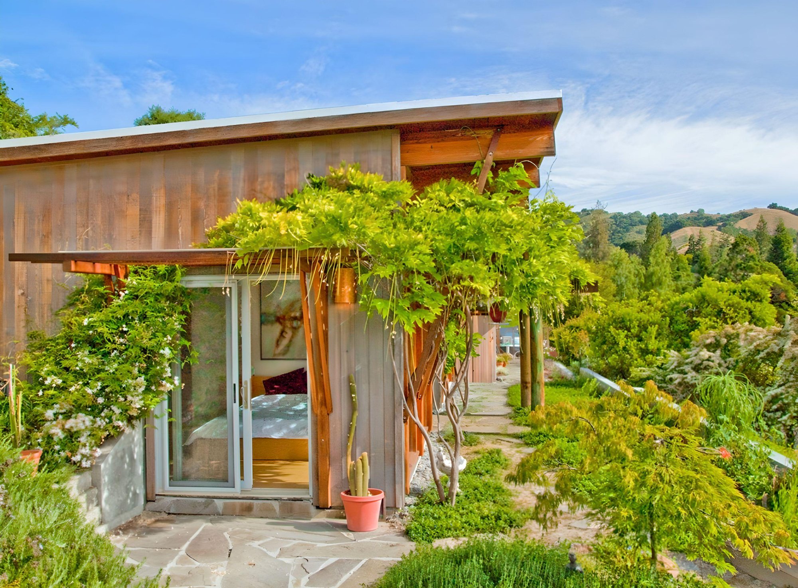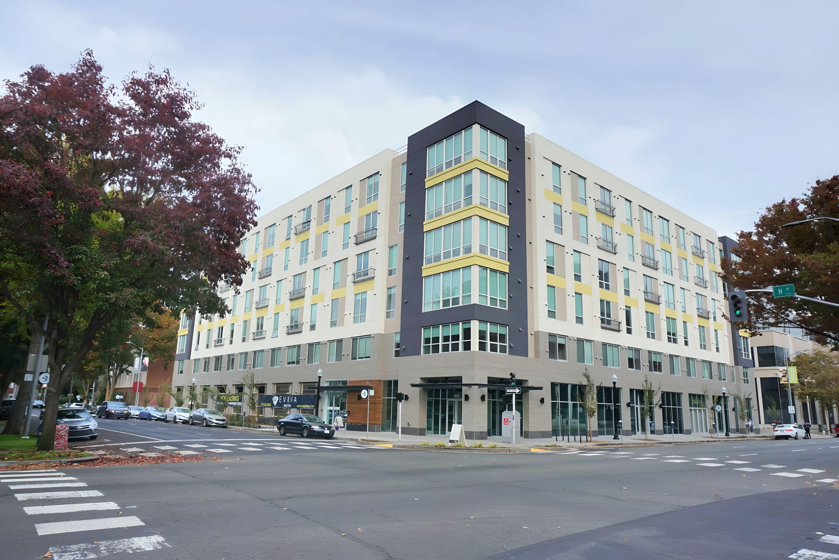
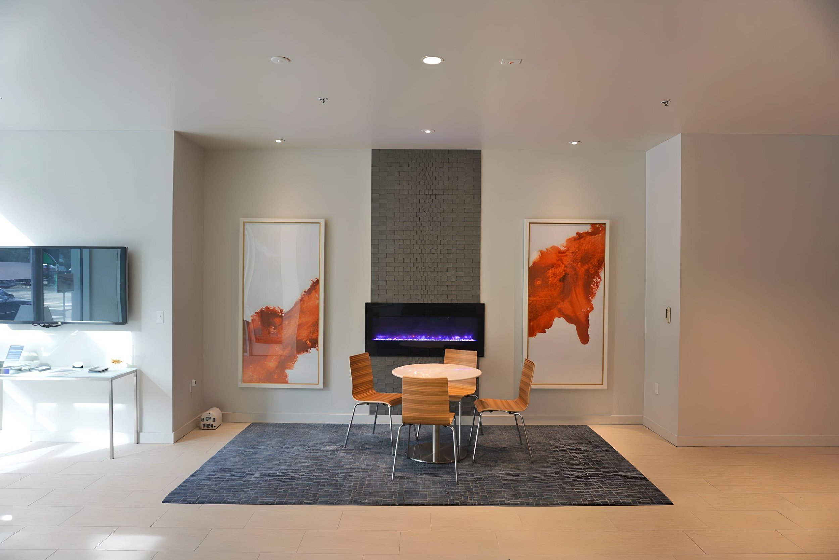
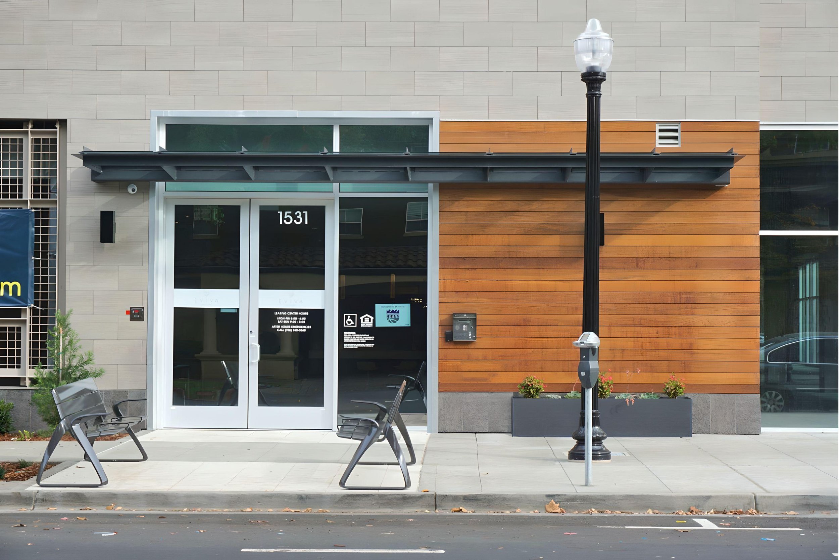
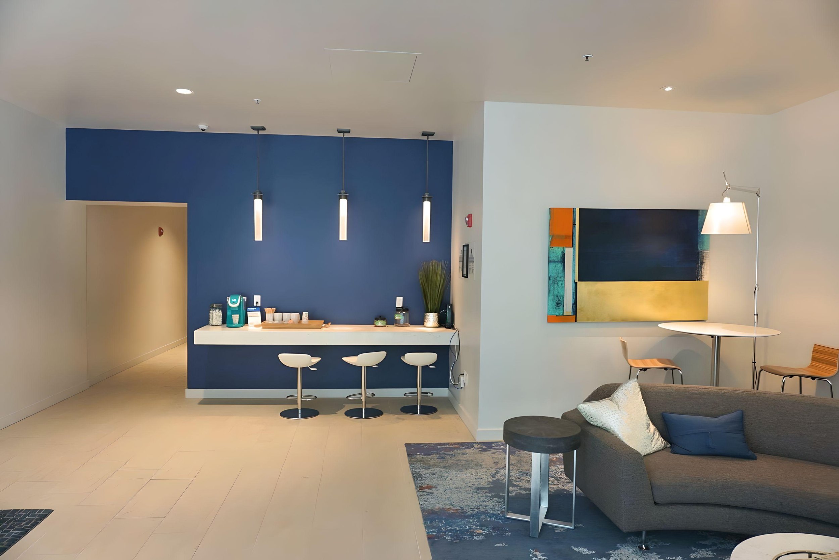
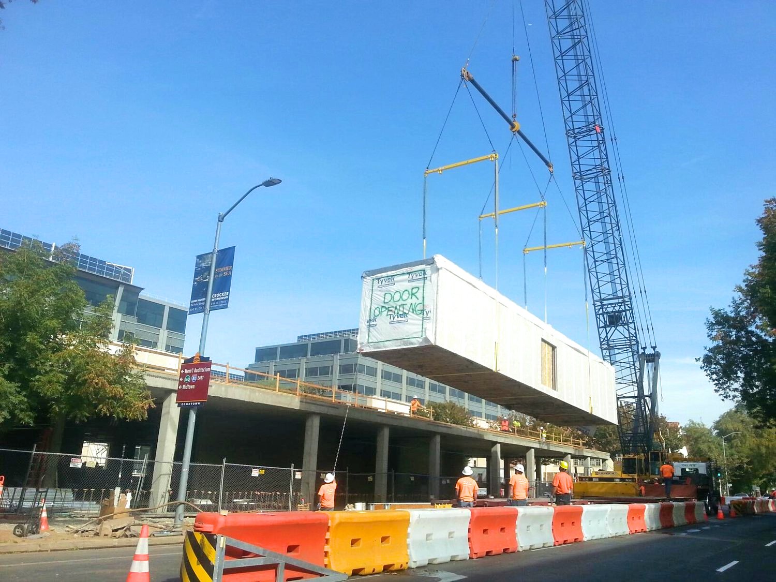
Eviva Midtown | Sacramento, CA
This new six-story, mixed-use housing development in downtown Sacramento, just a block from the Capital Park, has 118 residential units and approximately 5,000 sf of ground floor retail. It is Sacramento’s first fully modular residential building. 5 stories of pre-manufactured apartments sit atop a podium and 1-1/2 stories of underground parking.
The project includes a 5,000 sf terrace courtyard that offers a view of Capital Park, served by a residents' community room. The building is designed to blend elements of the nearby state office buildings, with the prevalent Art Deco character of the neighboring apartment--the goal is to create a unique, "contemporary classic" style for downtown urban living.
The commercial space is aligned along the west frontage to contribute to the pedestrian vitality of the 16th Street corridor that the CADA plan strives to encourage. The space is especially conducive to activities such as boutiques or specialty stores that are popular among office workers, while serving the needs of the neighborhood and attracting patrons seeking downtown-oriented shopping. It is a space that undoubtedly complements the Unity Center Museum proposed for the opposite northeast corner at this intersection by virtue of its stylish storefront and pedestrian-friendly character.
SIMILAR PROJECTS:
Location: Sacramento, CA
Gross Area: 176,521 sf
Number of Units: 118 below market-rate
Client: UrbanCore, LLC
Completed: 2017
