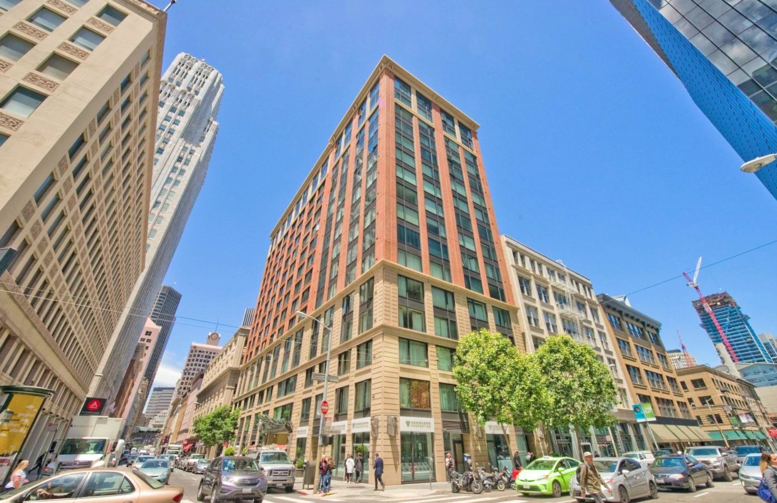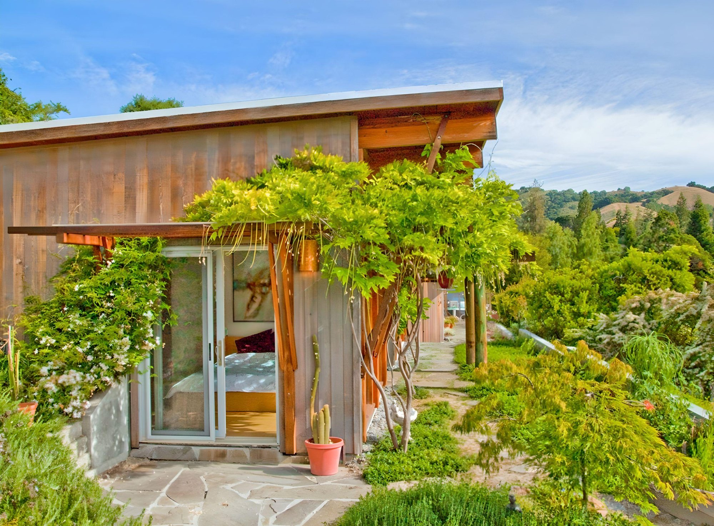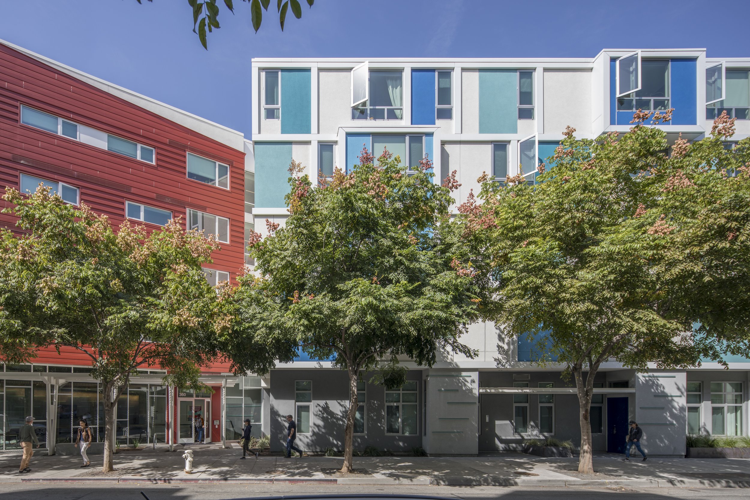
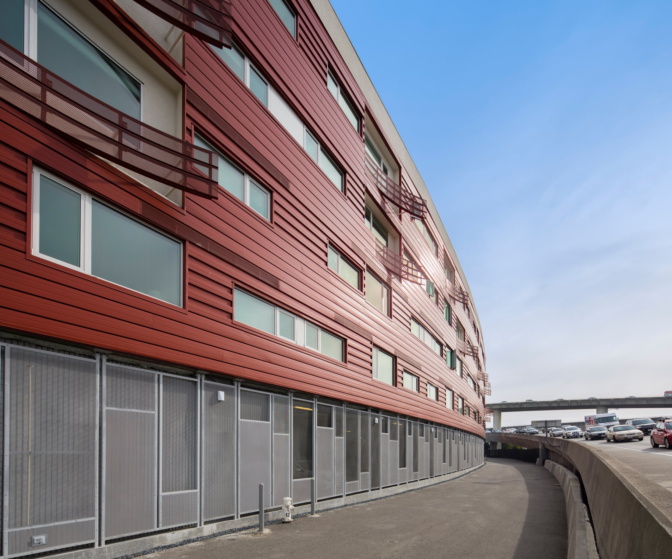
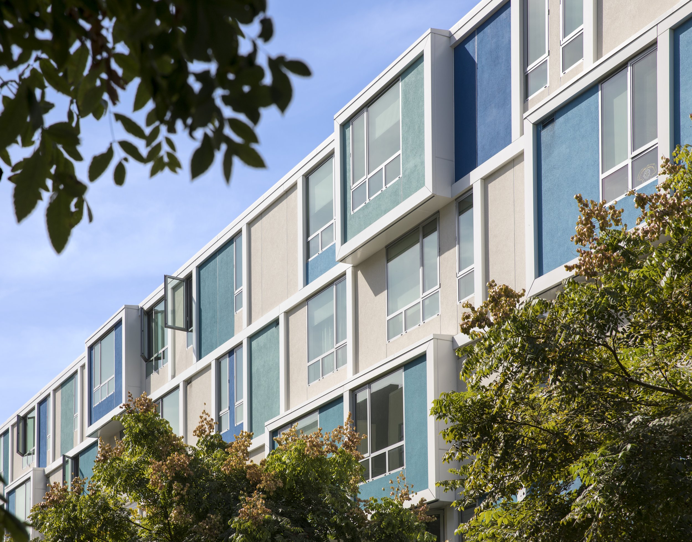
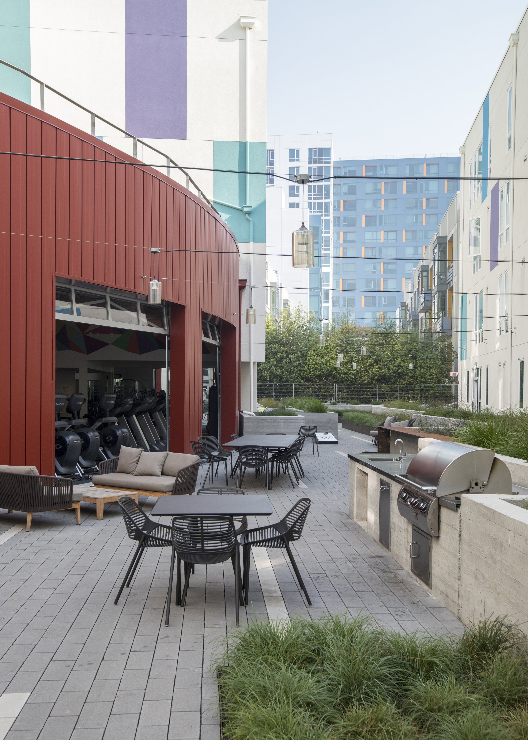
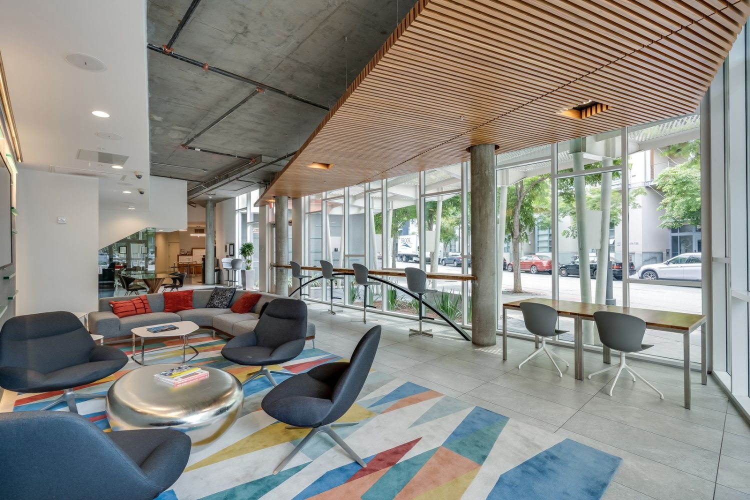
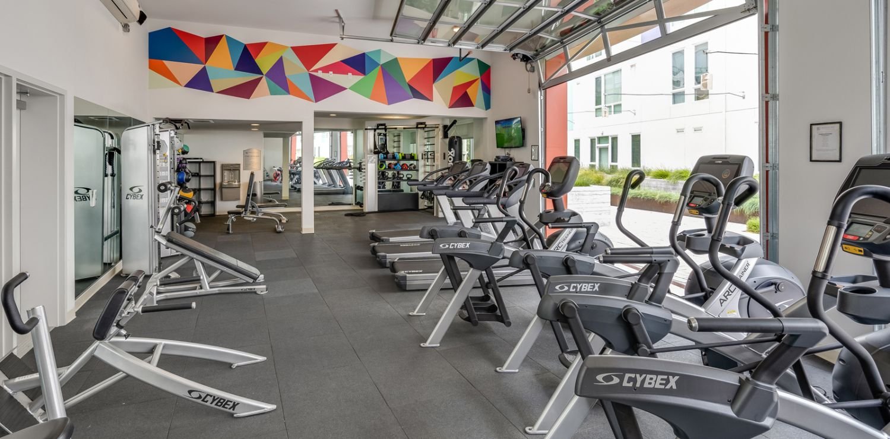
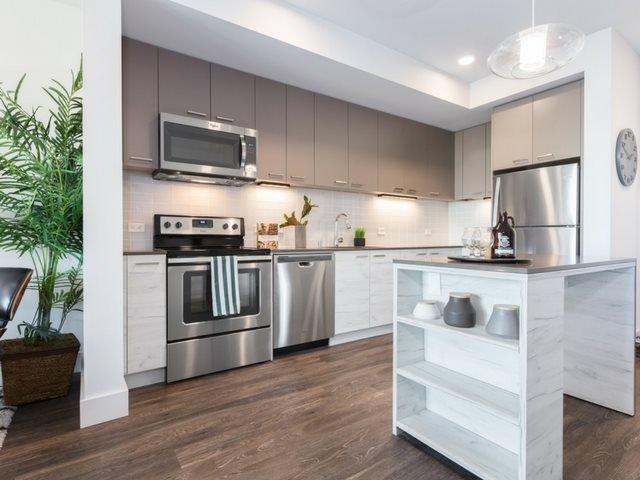
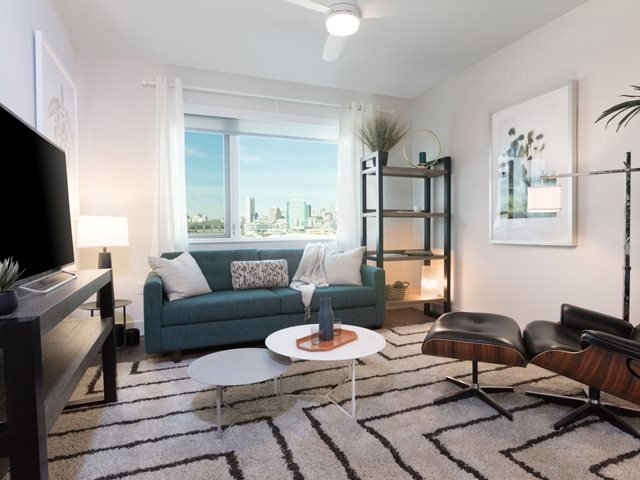
MISSION BAY BY WINDSOR | SAN FRANCISCO, CA
The property is situated between the long-established light-industrial buildings to the north side and a new, budding residential neighborhood to the south, in an odd-shaped lot that presses tightly against the curve of the freeway off-ramp. The design successfully shields those units along the north side from the challenges imposed by the freeway, yet pay homage to that same element and the industrial history of the neighborhood. Corrugated steel skin buffers the noise, offering the impression of a protective barrier – recalling both the once-favored Corten steel of highway guard rails and the siding of choice for heavy industrial buildings. This skin floats above the parking level, curving in response to the arc of the off ramp and wrapping around the west end to present this materiality to the descending traffic.
Along Berry Street, the scale of the neighborhood changes, as does the façade. A playful pattern of bays, balconies and recesses work themselves among the grid that dominates the pattern and brings the scale down to a human level.
The project was designed in coorporation with the general constructor to facilitate panelization. The result work was efficient both in time and cost.
SIMILAR PROJECTS
“…imposing challenges that were developed into unique design opportunities.”
- AIA East Bay featured Project, September 2017
Date Completed: 2017
Total Number of Units: 129 (26 BMR)
Construction Cost: $49M
