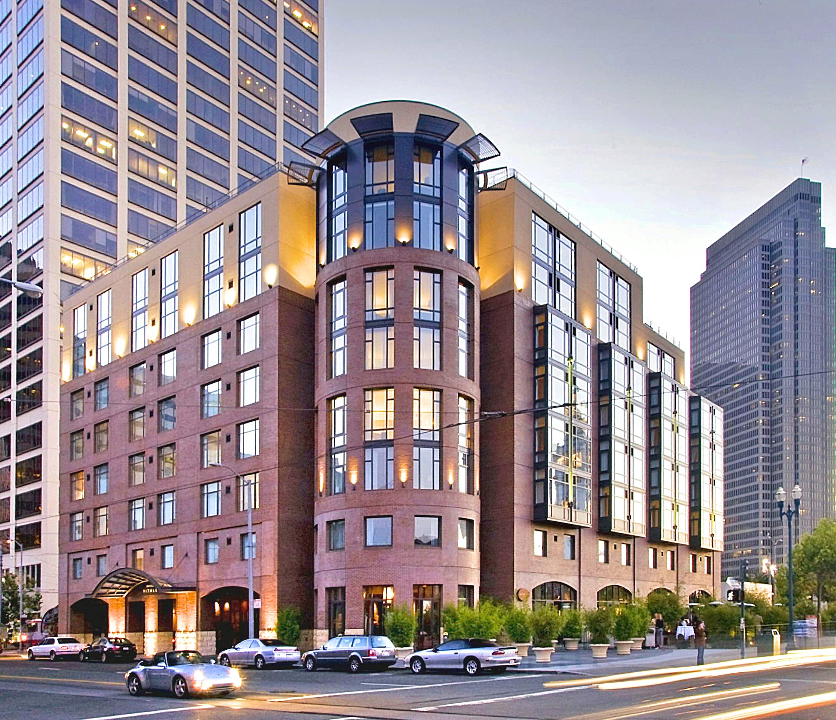
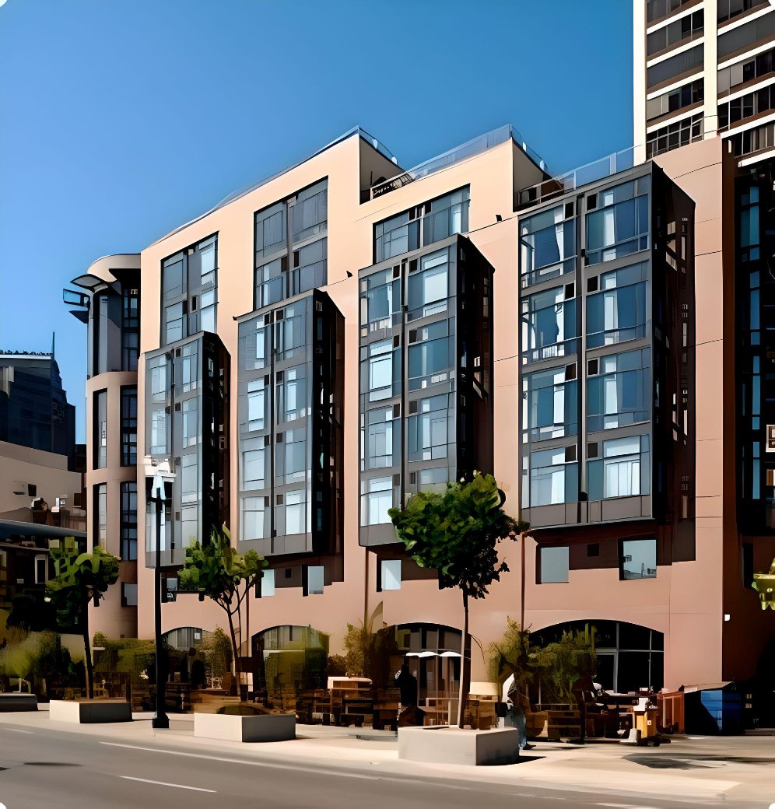
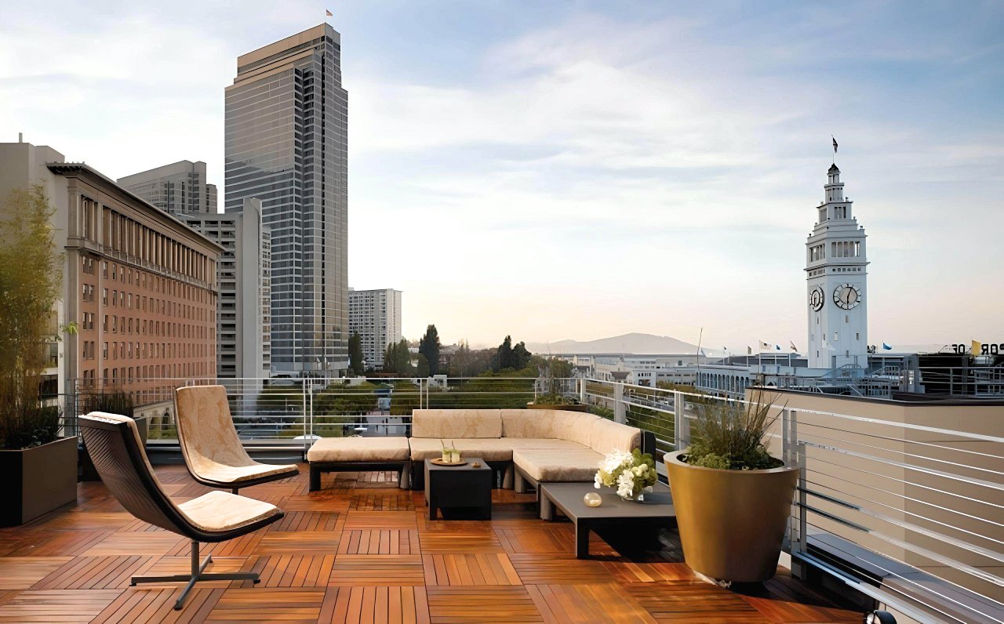
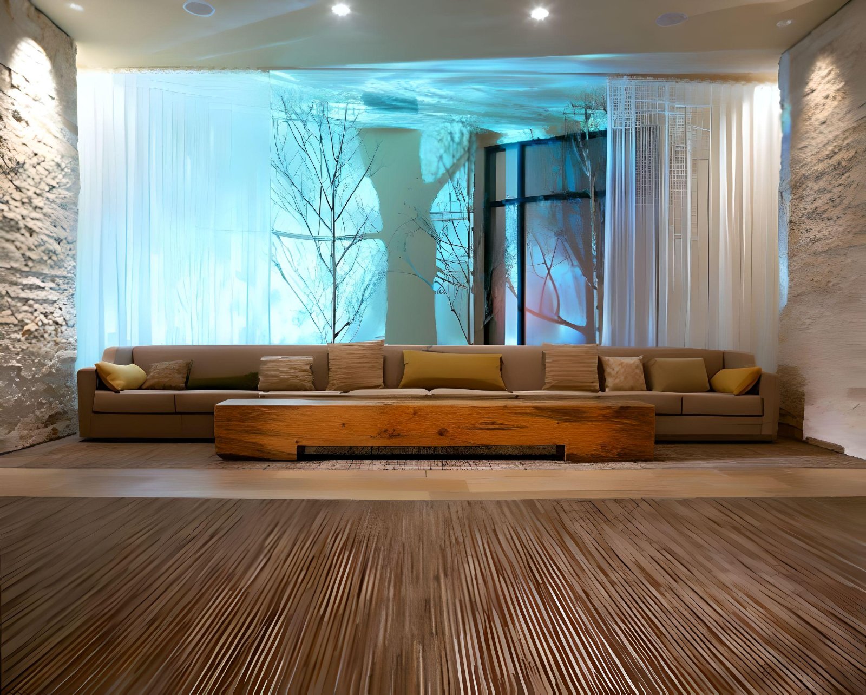
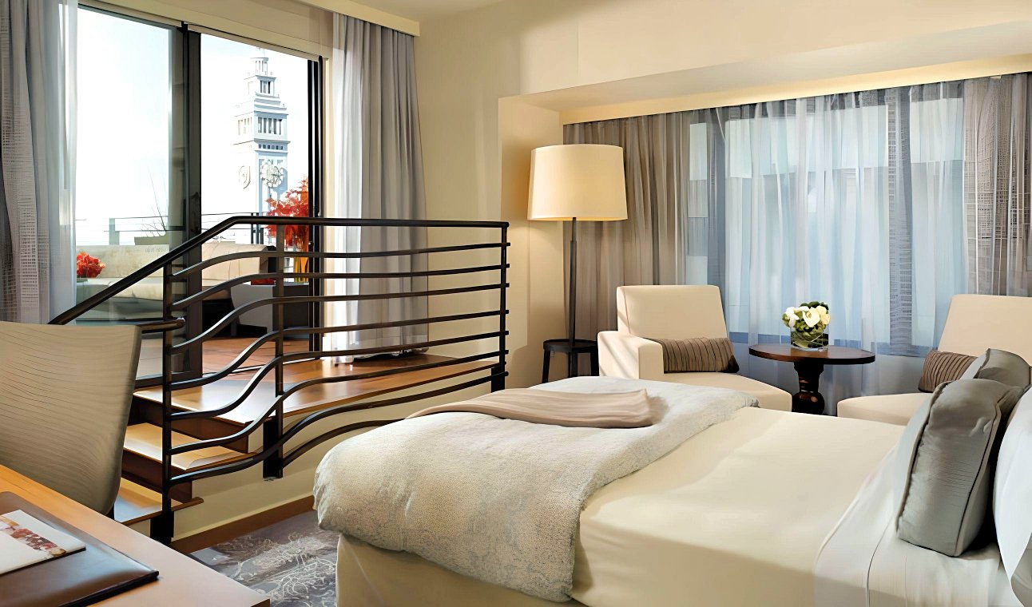
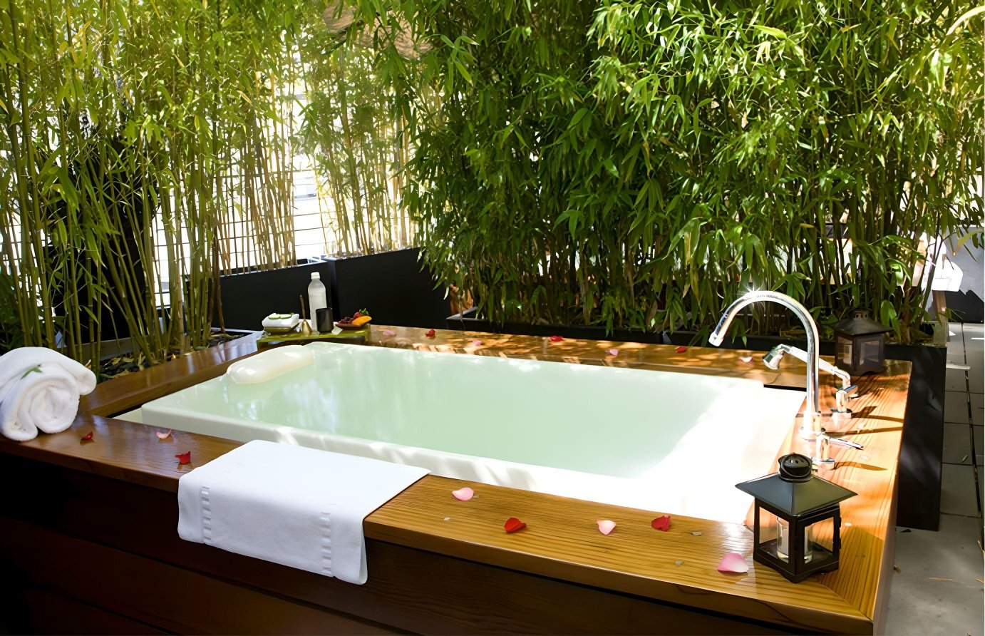
Hotel Vitale | San Francisco, CA
Located in the heart of old San Francisco, this hotel occupies a highly visible site along the Embarcadero. A new neighbor to the City’s historic Ferry Building, the Financial District and Justin Herman Plaza, this 8-story luxury hotel was designed by Heller Manus Architects to respect both old and new neighbors while preserving the cherished sunlight of the Plaza.
LDA was engaged to provide technical expertise to complete the design and construction of this project from a design by Heller Manus Architects. The hotel provides 200 guest rooms in a series of stepped floors, topped by accessible terraces offering views from the Bay Bridge to Alcatraz Island. LDA Architects was the record architect for Americano Restaurant located on the ground floor from a design by McCartan.
Public spaces include a lobby that plays upon themes of light and water, a restaurant and bar that opens onto the broad new boulevard of the Embarcadero, a commercial space highlighting Municipal Railway memorabilia, and decks that bring the public out onto the cascade of roofs overlooking the Plaza, views across the Bay to Yerba Buena and Treasure Islands, and the Financial Center cityscape.
The project was conceived under the guidance and support of the Re-development Agency, Civic Arts Commission and Municipal Railway for the City of San Francisco. The City’s first “transit hotel” shares its site with the Municipal Railway and eschews parking in favor of publicly available transportation for its guests. It is the focal point of many of the most heavily traveled street-car lines, and a transfer point to the Bay Area’s BART regional transit system, and the Bay’s many ferry lines.
Total Area: 143,960 sf
Project Cost: $30 million
Number of Units: 200
Completed: 2005