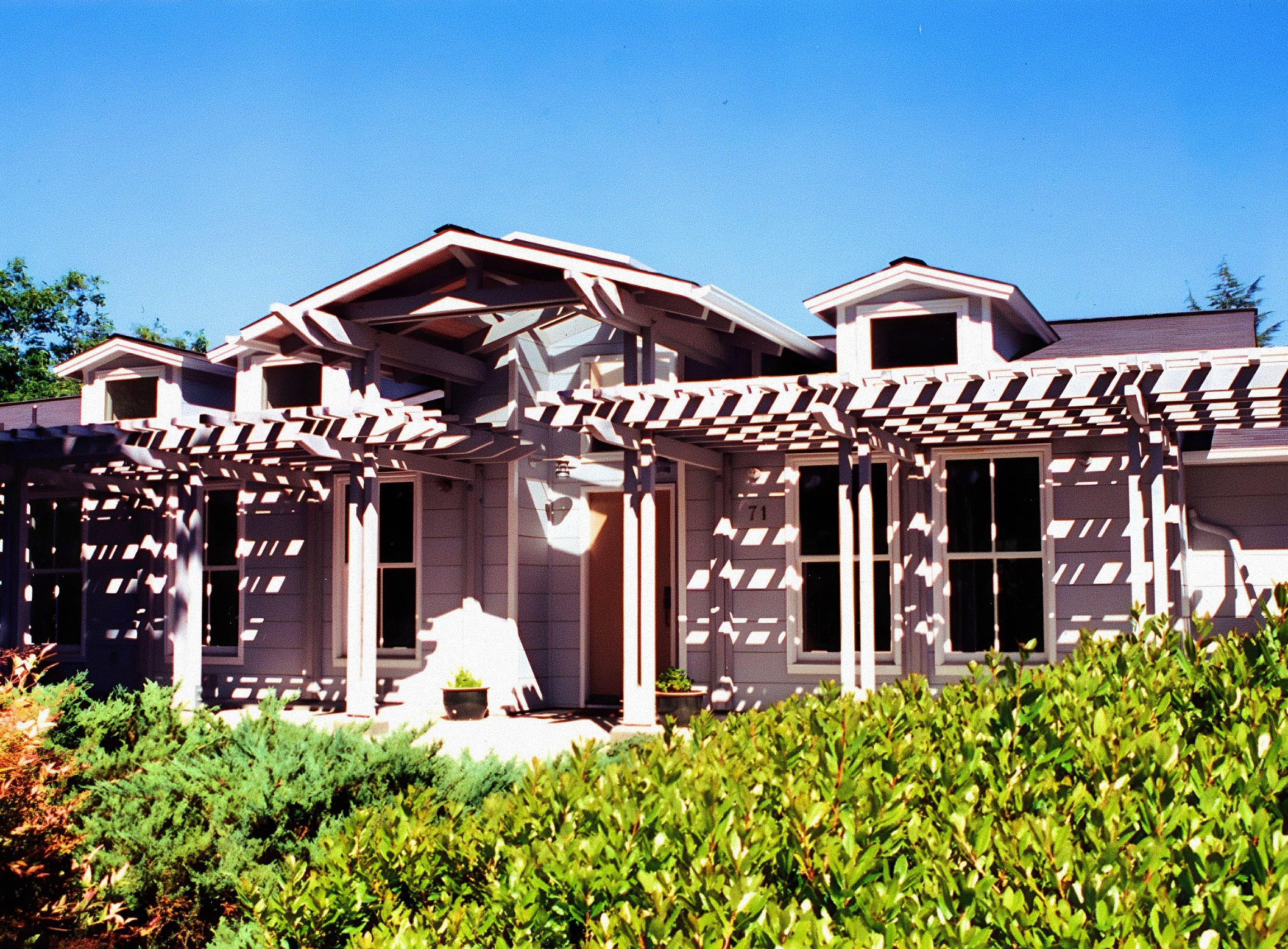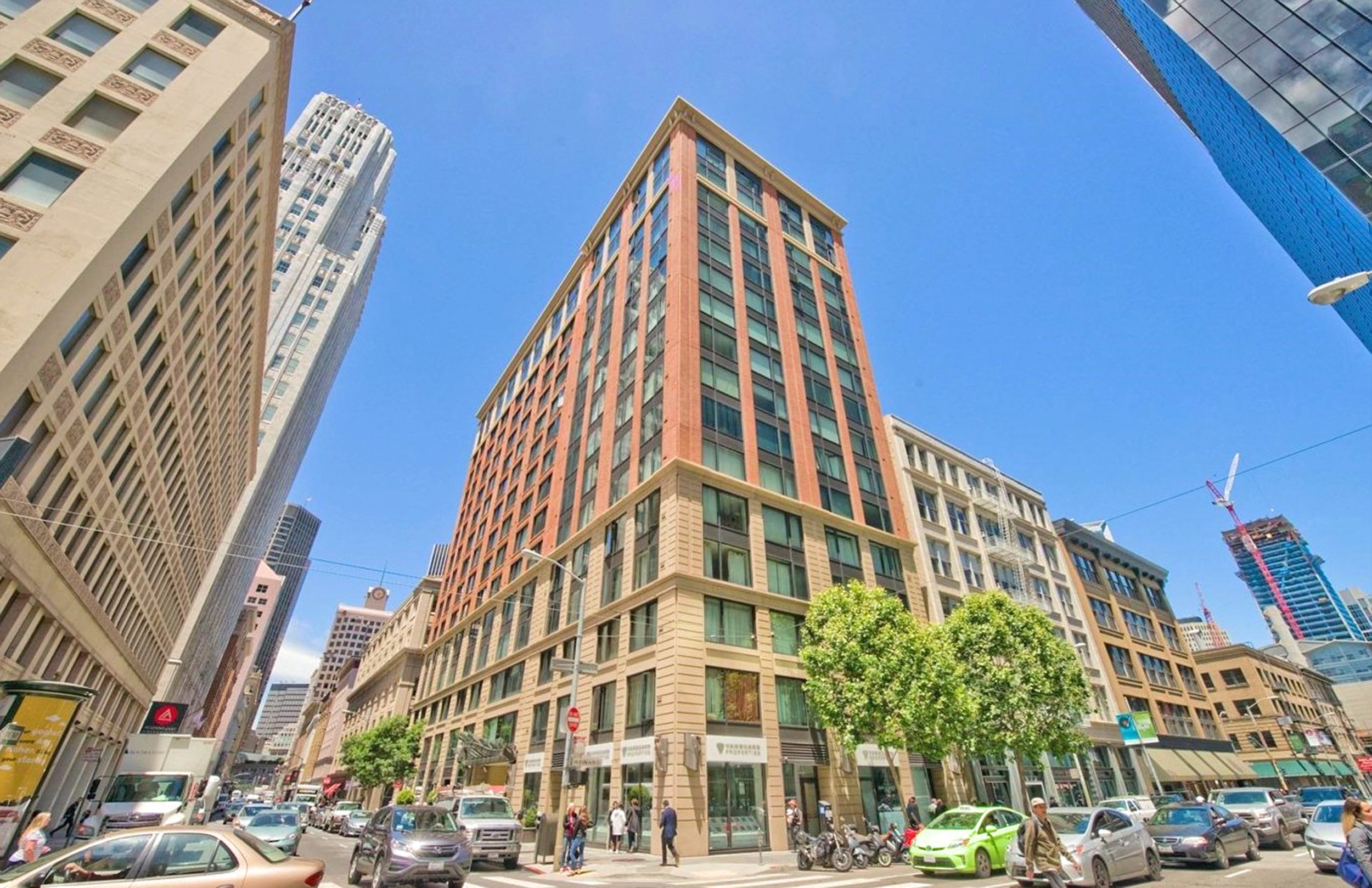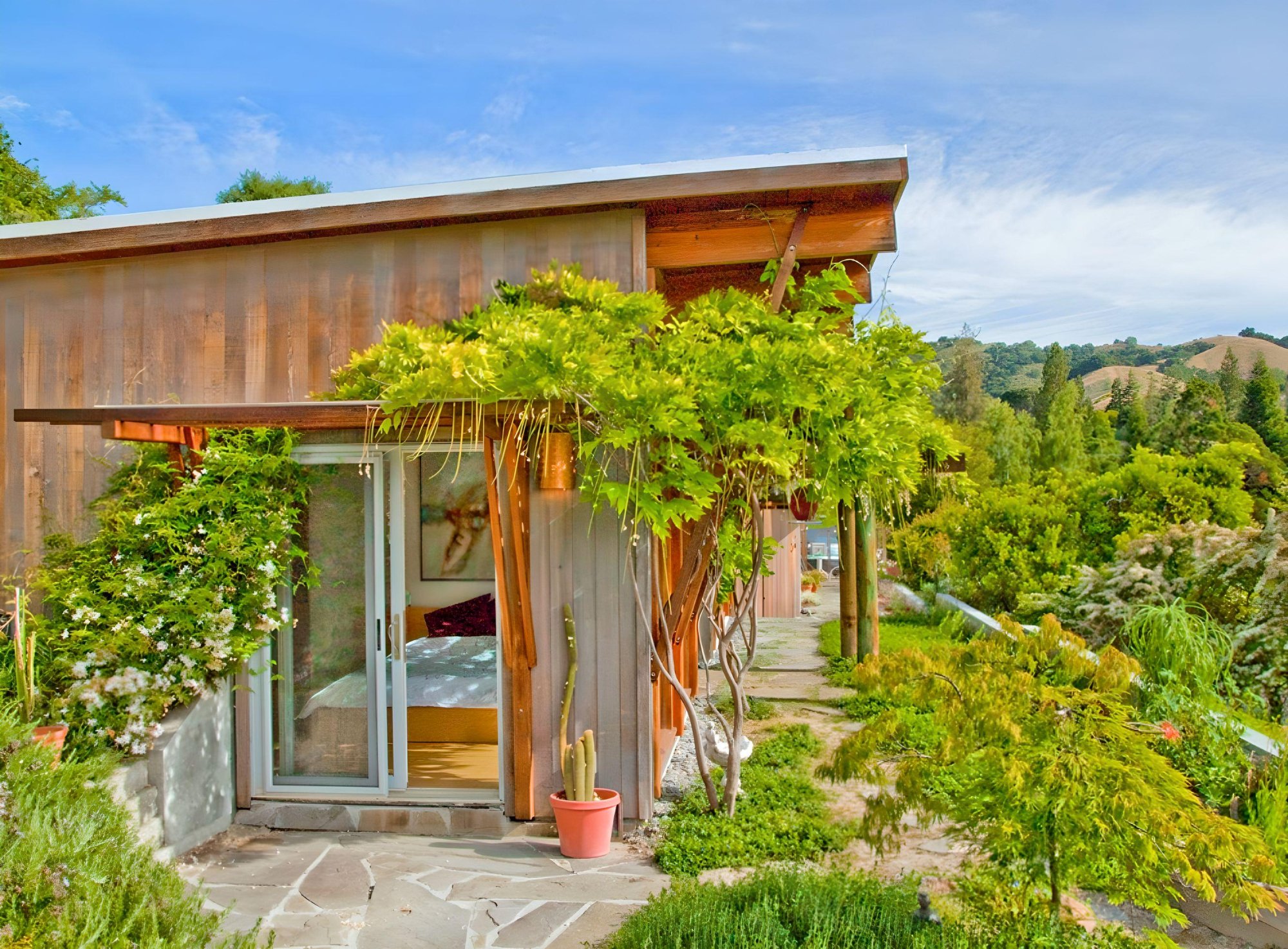

Shu Residence | San Francisco, CA
Extensive renovations to the existing portions of a one-acre, post-war house to bring in light and open up smaller spaces.
The owners needed a room for their extended family members, a room to entertain friends, a place to exercise their culinary talents, and a view to their gardens. LDA provided for protection from the strong southern sun, while opening the house to outdoor areas.
Features include a large, inviting family room with a spacious, well-appointed kitchen at one end, a tower that draws indirect daylight, and a formal entry. Comfortably isolated from active parts of the house, the master suite looks out onto its own secluded garden area.
After several years in the home, the owners again called upon LDA to design another addition, which included a library, a workshop, and additional garage space.
SIMILAR PROJECTS
Completed: 1993/94



