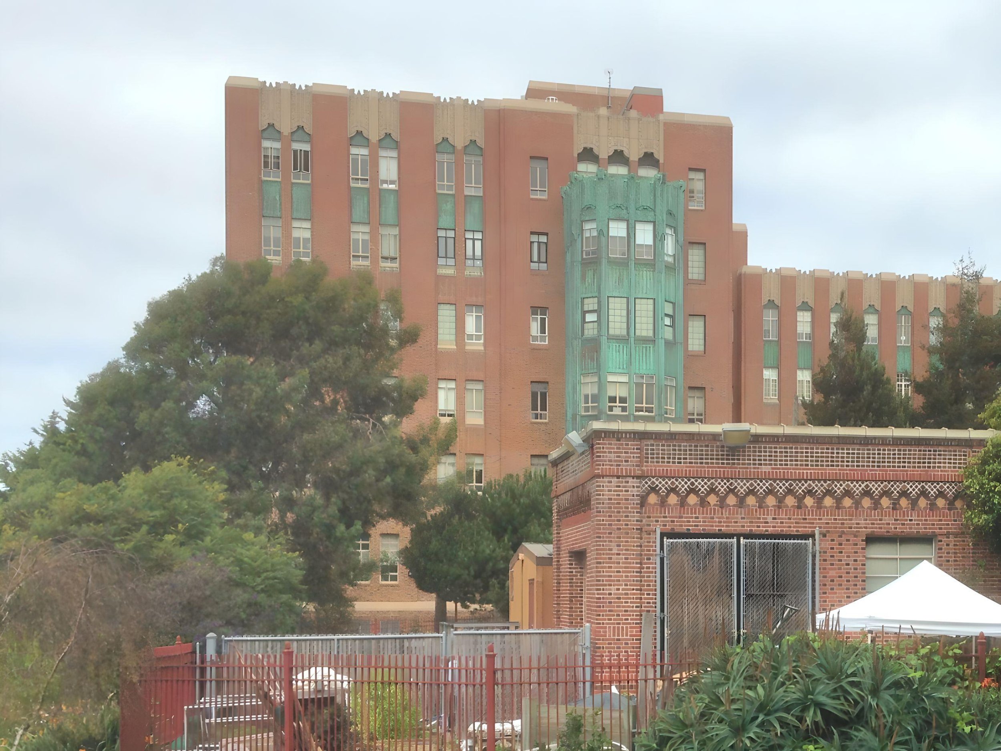
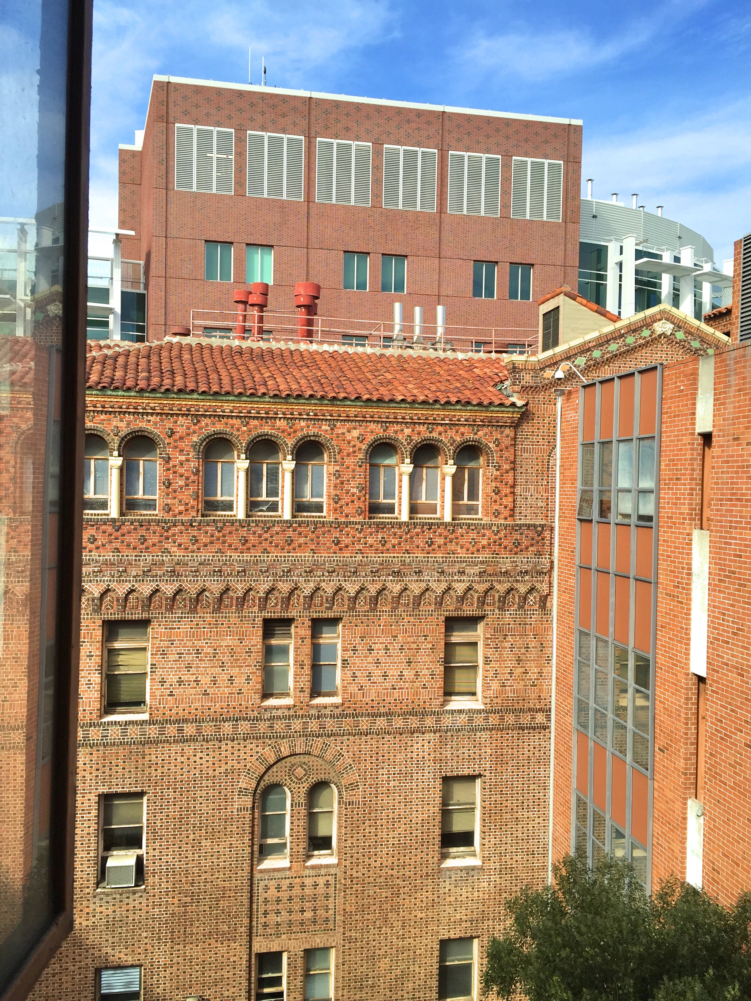
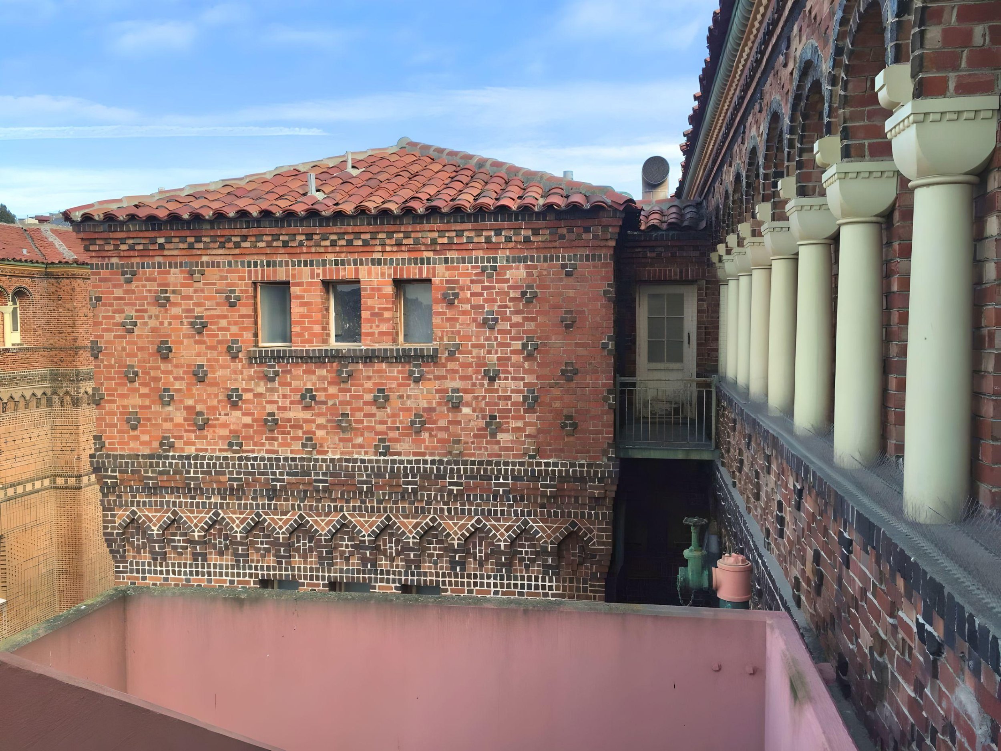
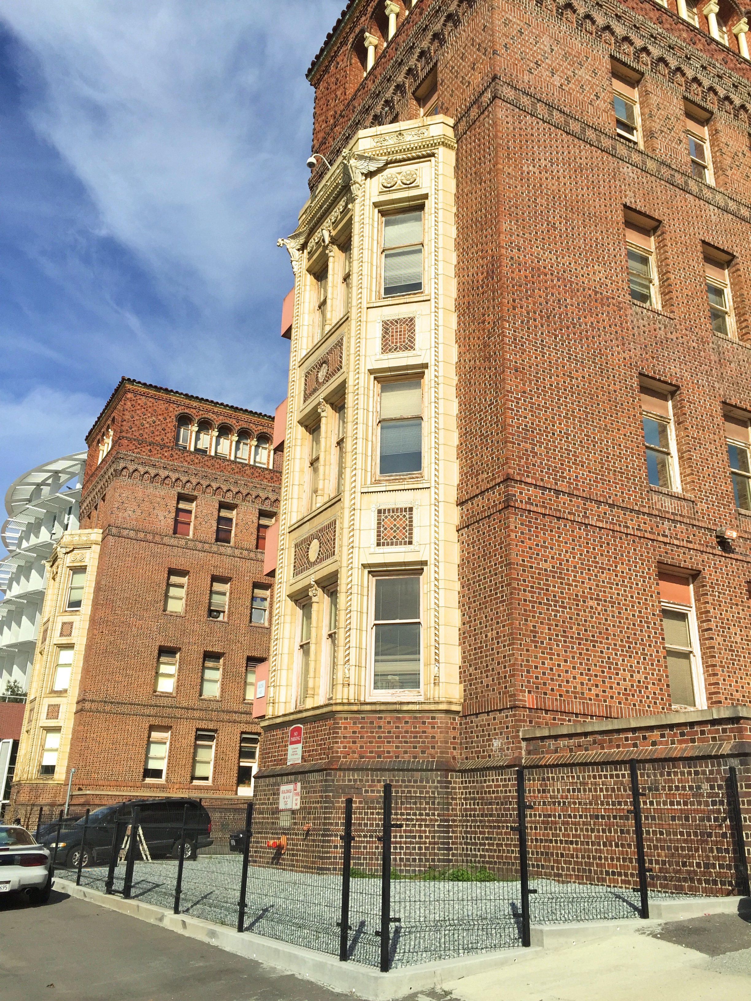
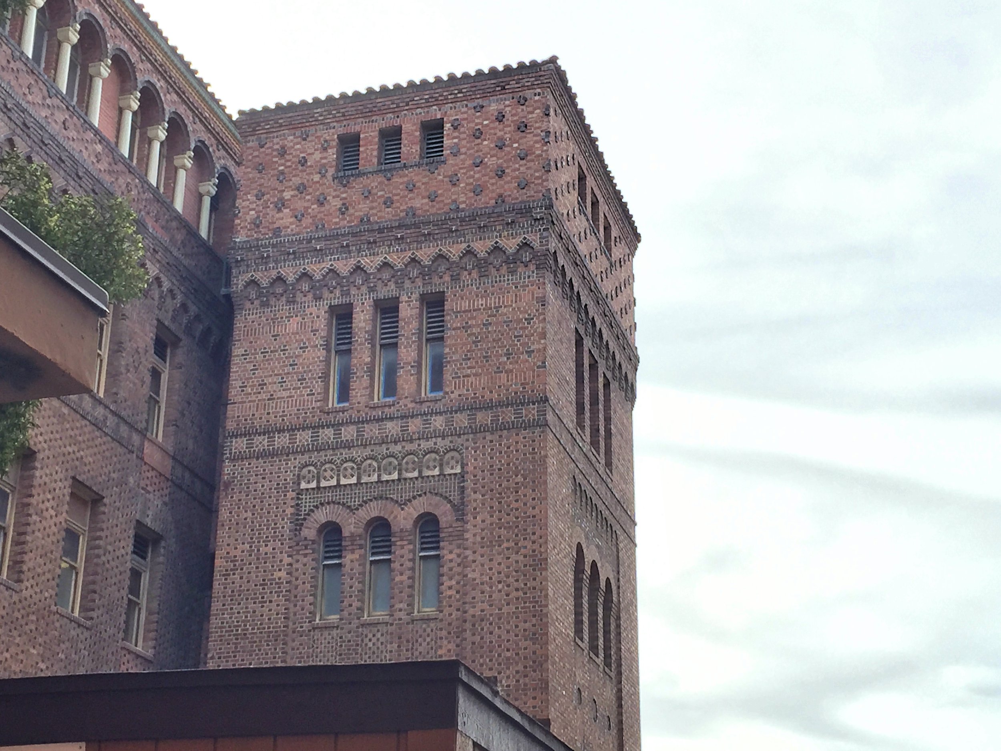
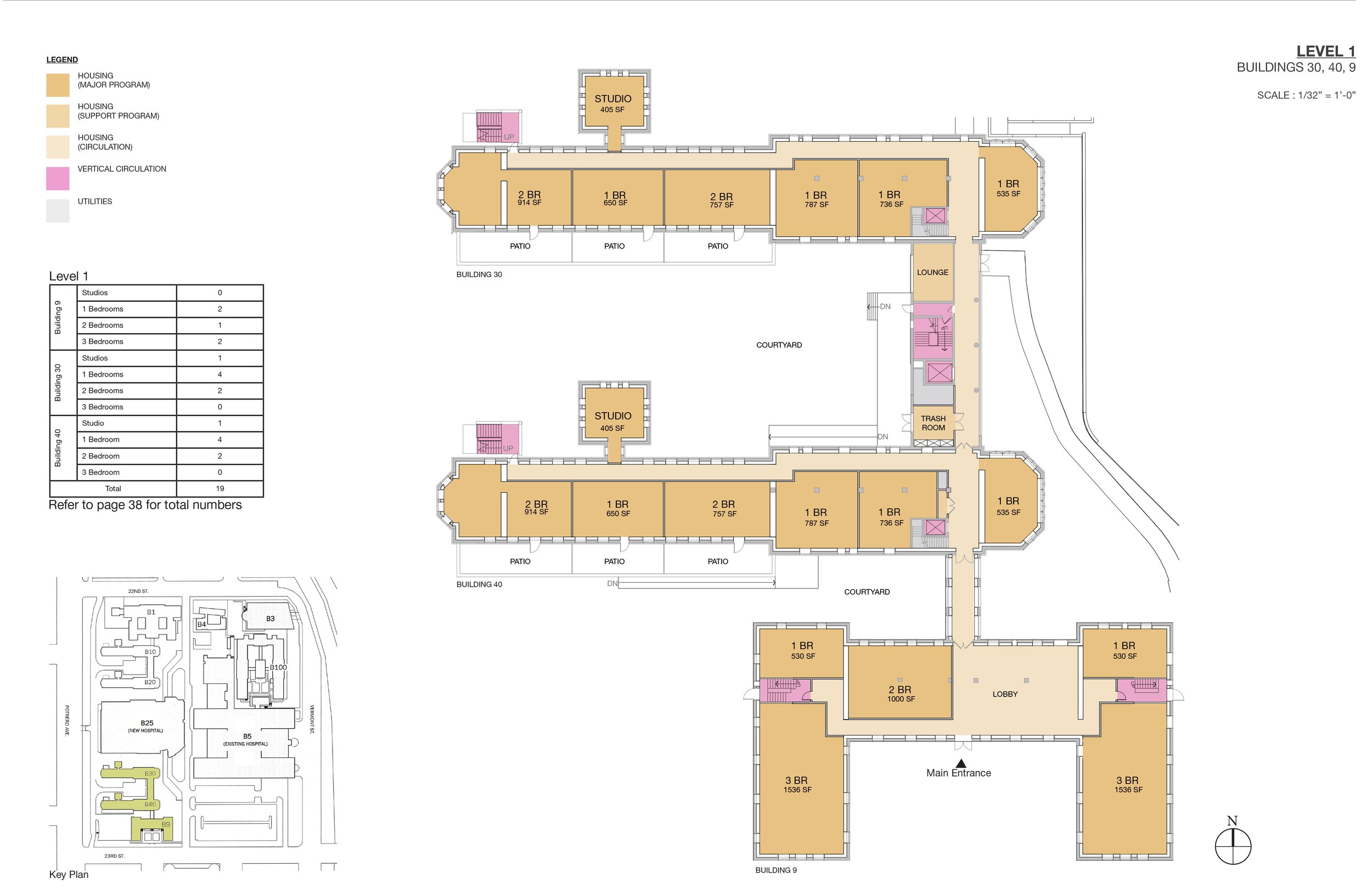
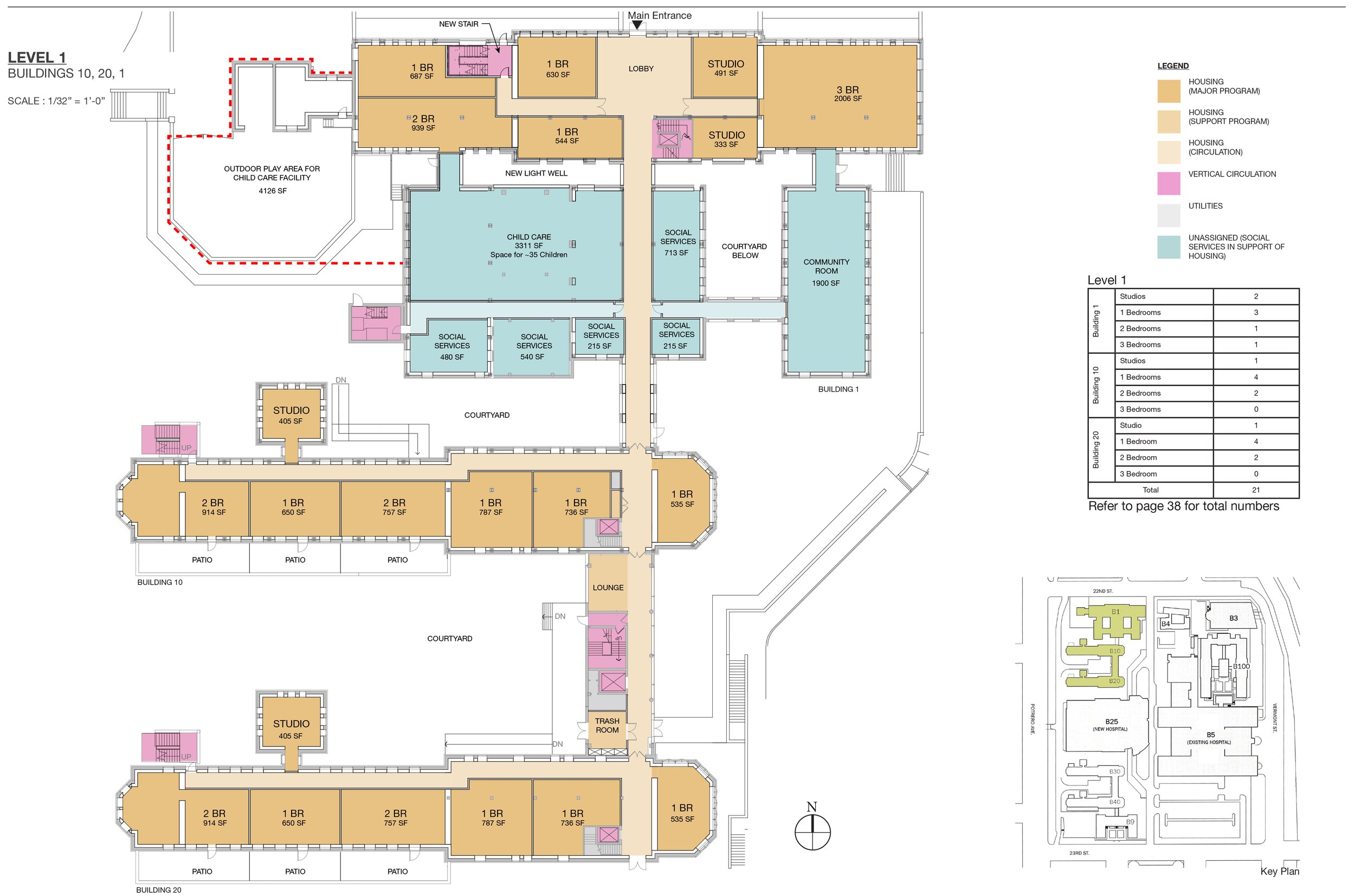
ZSFG PROGRAMMING & FEASIBILITY STUDY FOR BUILDINGS 1, 9, 10, 20, 30, 40
SAN FRANCISCO, CA
For a series of 6 historic structures on the Zuckerberg San Francisco General Hospital campus (ZSFG), LDA led a collaborative study joined by KMD and MEI Architects to evaluate 4 potential alternative uses:
Administrative Offices for the Hospital and the Department of Public Health
Housing, as apartments and as dormitories, for UCSF students and ZSFG staff
Clinics not subject to OSHPD 1 Requirements
Wet and Dry Laboratories in support of Department of Public Health, General Hospital, and UCSF
operations
The study provided detailed condition reports for architecture, structure, mechanical and electrical systems s part of a Programming and Master Planning Study to convert the former 1923-27 Main Hospital buildings to several optional uses. It also included a seismic evaluation report and rehabilitation strategies for each building, and cost estimates for each optional use conversion.
Our report was produced in series of collaborative work sessions with the client, the users’ representatives, and our A/E consulting team. The resulting work product is a highly detailed guide to development that DPH and ZSFG continue to use as a resource.
Client: San Francisco Department of Public Health
Completed: 2016