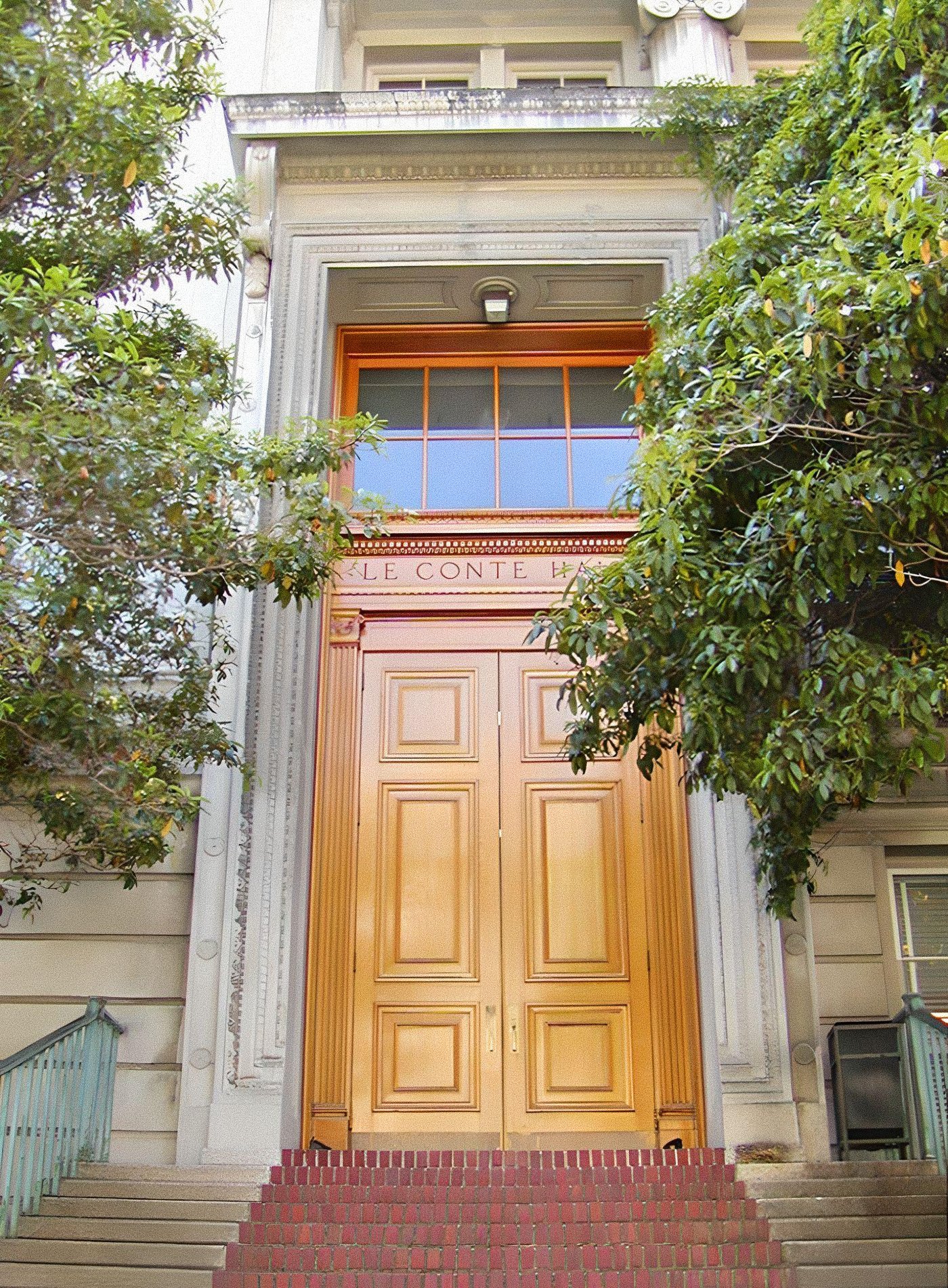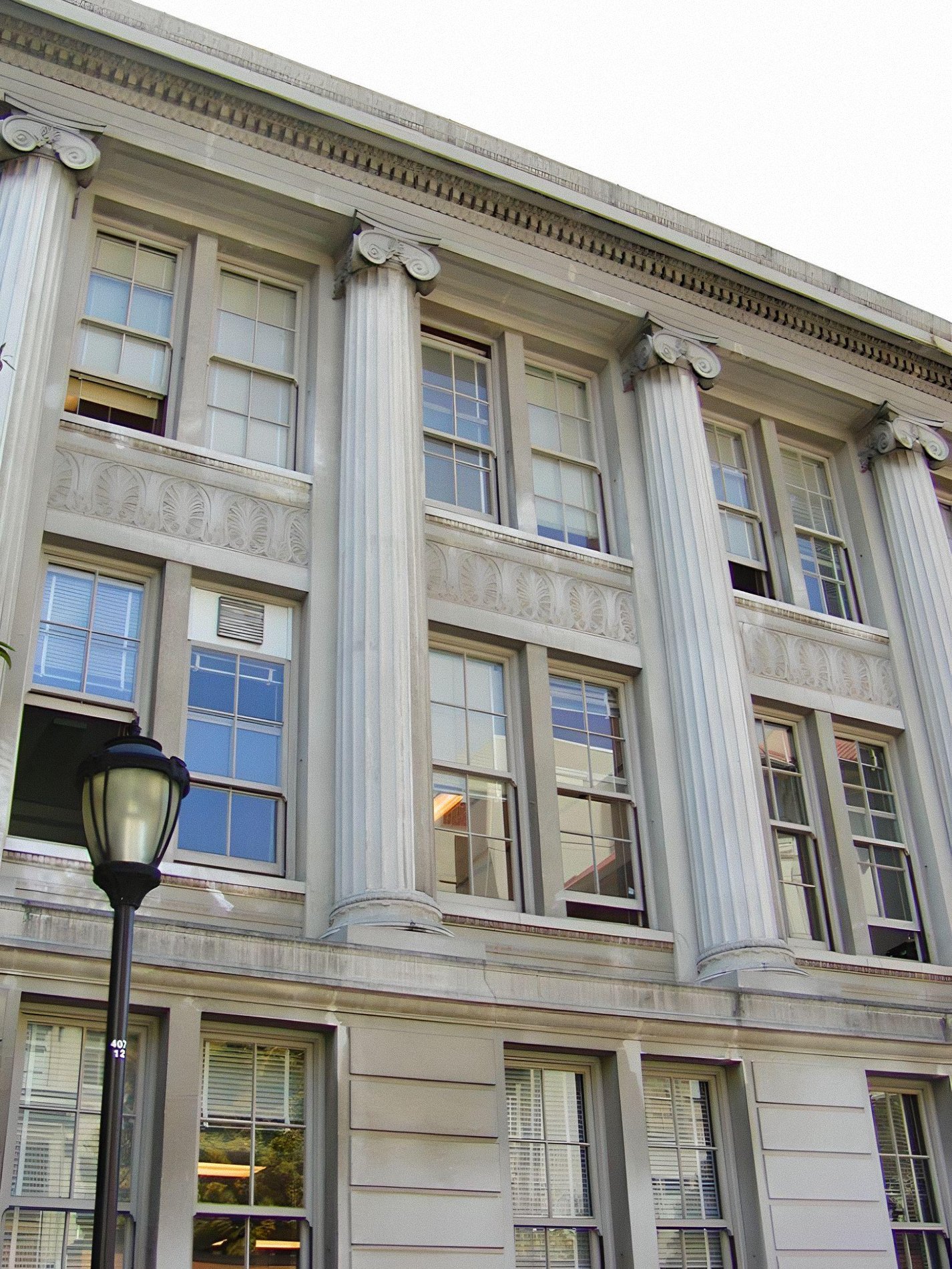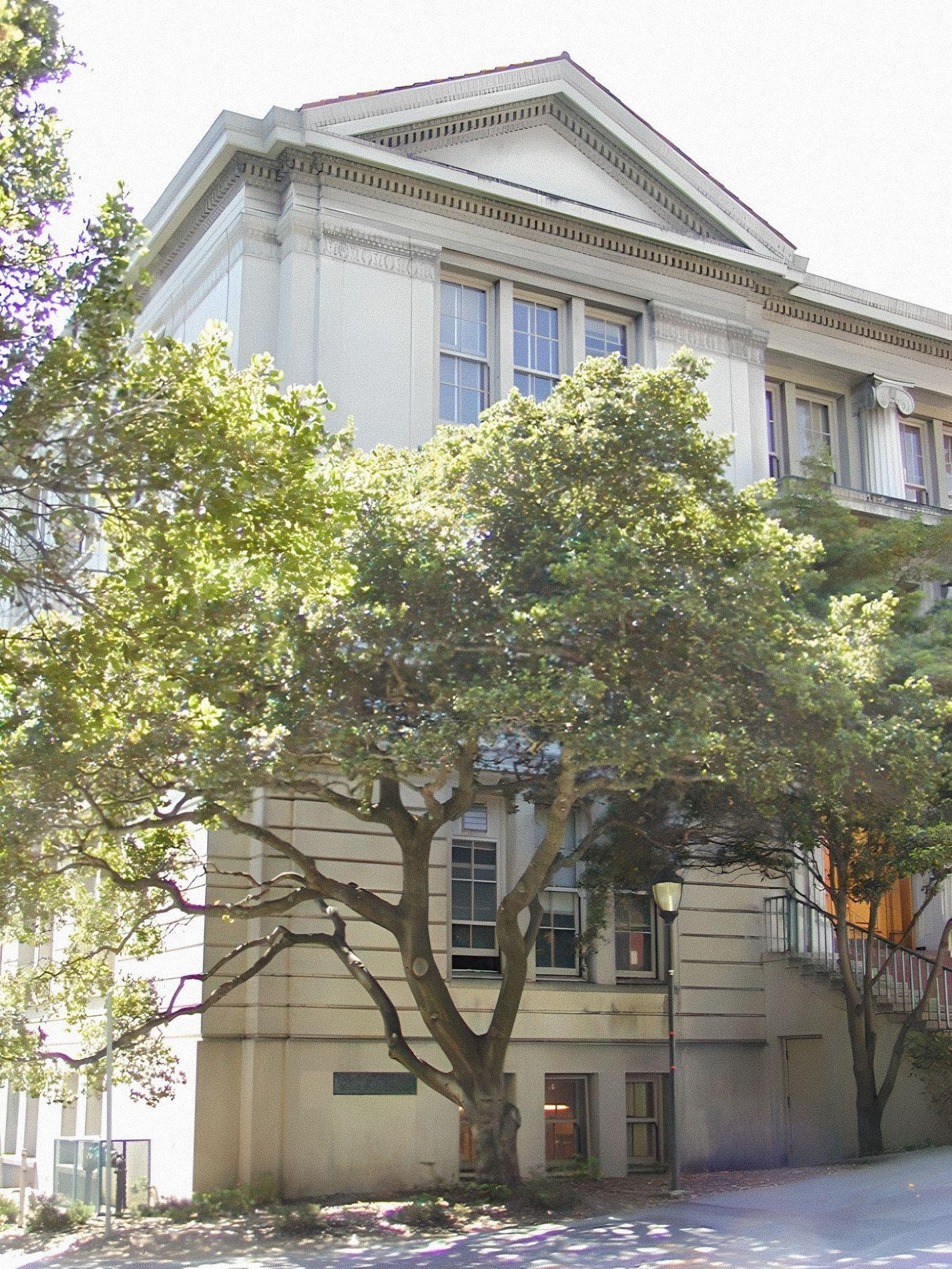


LeConte Hall Infrastructure Study
UC Berkeley retained LDA Architects to prepare a long range master plan and construction phasing strategy to serve as their blueprint for upgrading the building and preparing it for inclusion in the Integrated Physical Sciences Complex.
Completed in 1923, Le Conte Hall is an important example of the Beaux-Arts campus architecture of John Galen Howard at the University of California, and a notable built element of Howard’s master plan for the central campus resulting from the Phoebe Apperson Hearst Competition of 1897.
Le Conte Hall was seismically upgraded to current earthquake resistance standards, accessibility now fully complies with the ADA, and historically significant elements have been preserved or restored. The interior received the latest communications technology, yet retained the original laboratories and faculty offices that gave birth to the modern age of nuclear science.
The 74,000 square foot building now houses administrative and faculty offices, classrooms, laboratories, lecture halls, and workshops. While retaining much of the classical character of the building, the facility was improved to meet the key elements of life-safety required by the Building Code.
Total Area: 74,000 sf
Location: Berkeley, CA